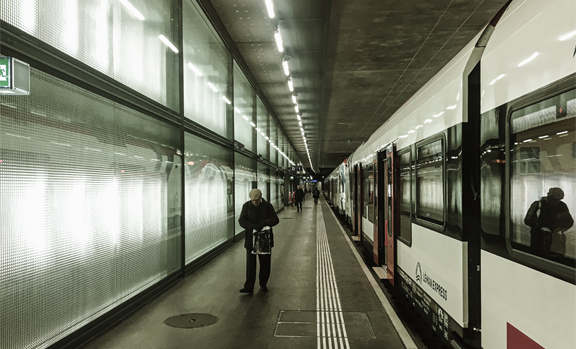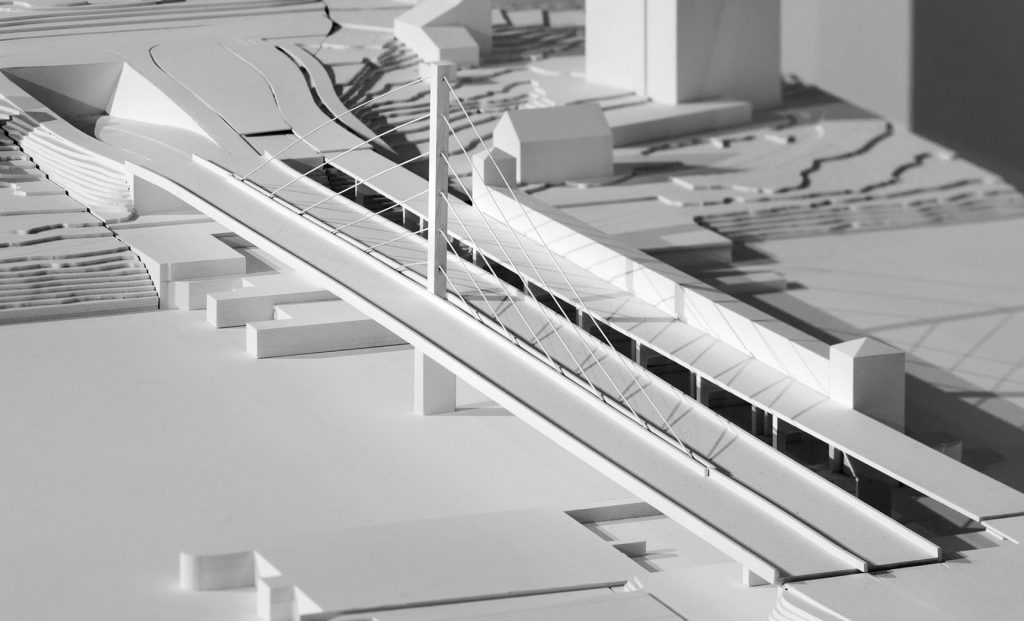The Canton of Geneva is planning the construction of public spaces around the Chêne-Bourg CEVA train stop. The project, which won the tendering process, consists of creating a multimodal transfer platform that meets residential mobility requirements for a new downtown core incorporating office/retail space and residential housing.
The public spaces will be developed on a commons that is mainly pedestrian, creating a pleasant and functional space with many uses.
The plaza in front of the station is designed to free up the space around the west entrance (main entrance) of the CEVA stop, near Baud and Bel-Air Avenues. Multimodal transfers occur between the train stop, the bike parking station and the bus stops. The ease of use of this transfer platform is enhanced by the proximity of the different hubs. The plaza is made of sanded asphalt. Since it is a new development, all of the piping and the retention basin were designed to accommodate future buildings.
The green belt, which follows the route of the CEVA train line aboveground between the Eaux-Vives and Annemasse train stations, takes a different form here. The spaces, designed for cyclists and pedestrians, incorporate a gutter to regulate rain water.
To the east of the site, the tower’s gardens provide a relaxation area for users and residents. These facilities include children’s play structures and plantings, and are organized so as to create small outdoor “rooms” where residents can go.
The mobility design associated with the space calls for a traffic plan that avoids having transit on the plaza in front of the train station to encourage soft mobility and ensure optimal accessibility to public transit.
As an extension to this project, all the work around the stop has been spatially and temporally planned. The general planning to coordinate the timing and space requirements of work includes: the Chêne-Bourg CEVA train stop, the development of Chêne-Bourg’s public spaces, the parking area and underground shopping mall, the buildings along the train stop (Group8), Opale tower (Lacaton & Vassal), the renovation and expansion of La Migros (Groupe H), and the renovation of the Peillonnex building. The large-scale planning of the project has therefore been completed.
Owner
Canton of Geneva
Municipality of Chêne-BourgArchitect
Eric Maria architectes associés SA, Geneva
Civil Engineer
INGPHI SA, Lausanne
Provided Services
Competition (Winning Project)
Preliminary Design
Final Design
TenderingTechnical Characteristics
Planned surface: 40 000 m2
Period
2011 - 2020
Landscaper
ILEX, Lyon
(landscape and urban planning)













