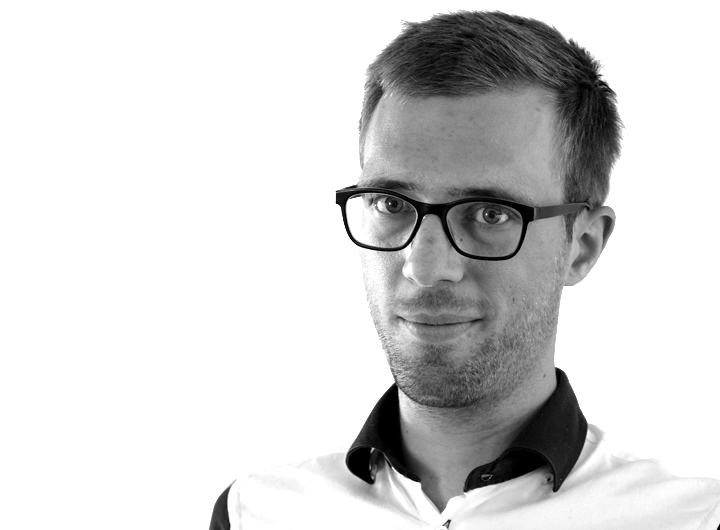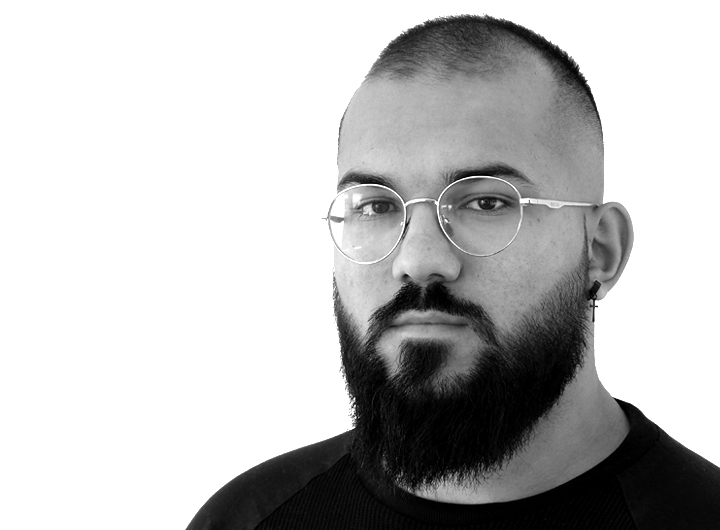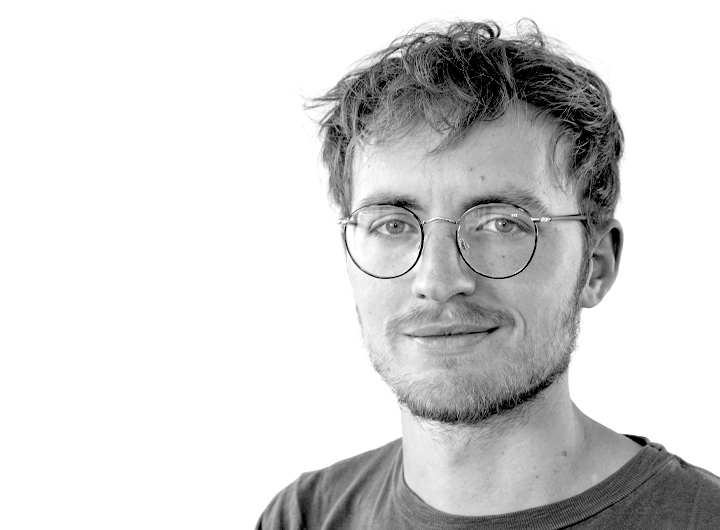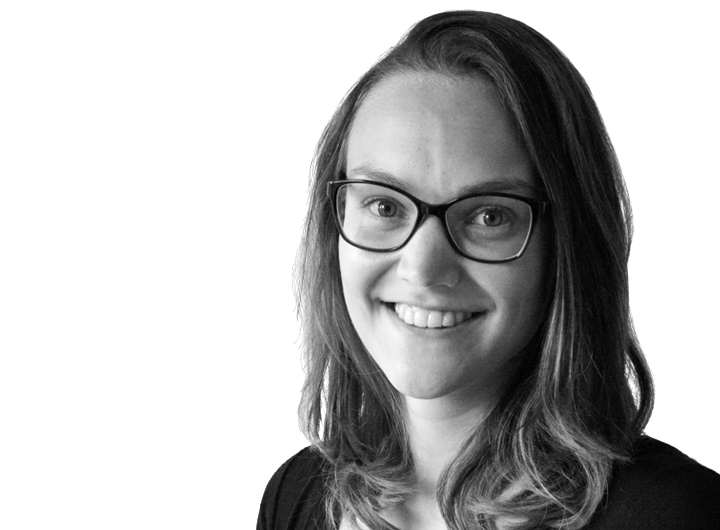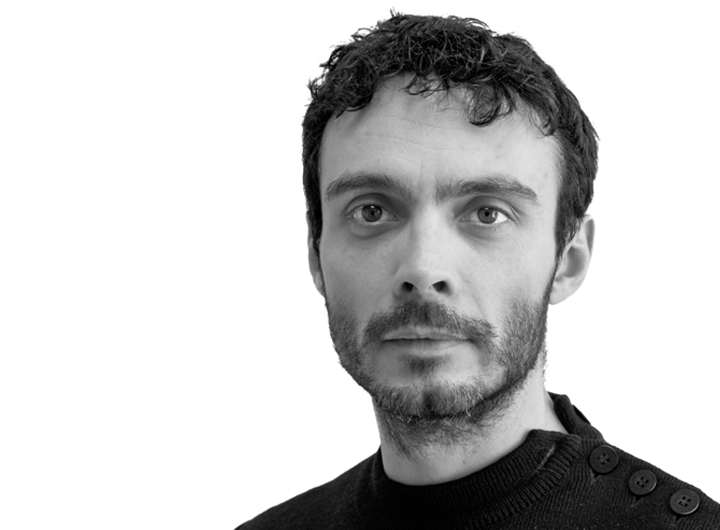The city of Geneva is home to five stations along the new Cornavin – Eaux-Vives – Annemasse (CEVA) cross-border train line that connects Geneva’s Cornavin station in Switzerland to the Annemasse station in France.
The buildings of the five stations were built according to the same “glass brick” architectural design aimed at bringing light all the way to the platform level. The glass brick is a glass facade element that measures 5.40 m (18 ft.) x 2.70 m (9 ft.) and was inspired by the glass paving stones used in 1930s architecture. They are used as roof, wall and floor elements.
The glass bricks are supported by a rigid exposed metal framework that is an integral part of the project’s architectural aesthetic. All metal profile sections, columns, roof ties, floor and walkway stringers, channels, purlins and joists are made of 120 mm (4-3/4 in.) wide welded box section. The thickness of the plates used to make the framework and their static height vary depending on the action-effects. The metal frames measure between 6 m (20 ft.) and 25 m (82 ft.) high and span distances of 16 m (52 ft.) to 25 m (82 ft.). The stability of these frames is ensured by rigid frame corners and wind bracing.
These load-bearing structures required 3D digital modeling and were designed to support standard loads as well as withstand earthquake and wind loads, which is especially critical for such tall structures. For example, the roof ties that have a static height of 3 m (10 ft.) and measure 120 mm (4-3/4 in.) wide were verified using non-linear calculations. The walkways and floors were designed so that their natural frequencies were far different than walking frequency to limit resonance risks.
Since the metal framework is exposed, the profile sections and assembly elements were meticulously designed. The bolts and fasteners are located exclusively underneath the elements. The welds made on site were carefully ground down and retouched with an anticorrosive coating.
Thus, the glass brick and their metal framework create a “CEVA identity” in Geneva and link the Swiss and French rail networks to form the missing link of the Léman Express that will connect the France-Vaud-Geneva megalopolis.
Owner
CEVA Project Leader (SBB AG and canton of Geneva)
Architect
Ateliers Jean Nouvel, Paris
Eric Maria architectes associés SA, GenevaCivil Engineer
INGPHI SA, Lausanne
Provided Services
Competition (Winning Project)
Preliminary Design
Final Design
Tendering
Detailed Design
Technical Supervision of Construction WorksTechnical Characteristics
Tonnage: 3 300 t
Surface of glass bircks: 28 000 m2Period
2004 - 2019








