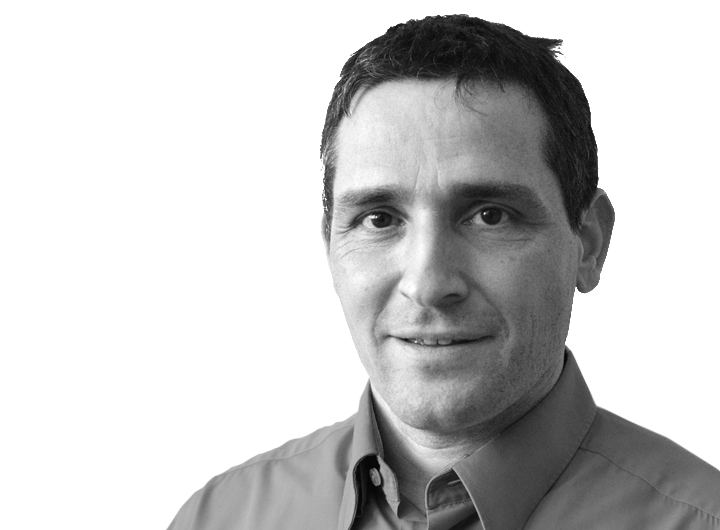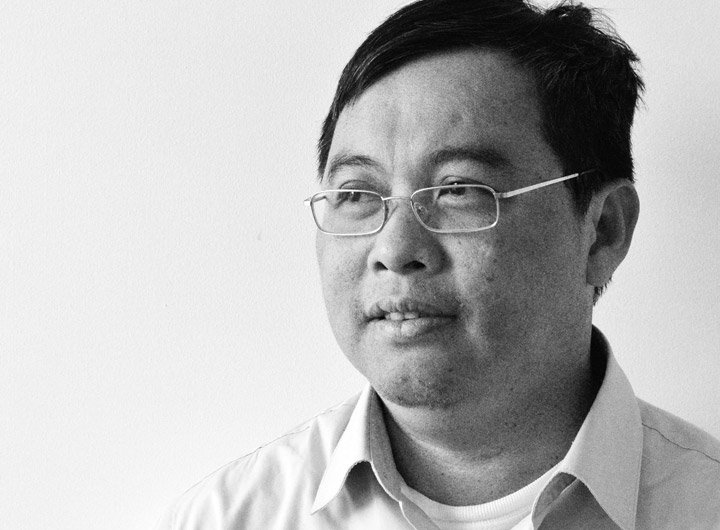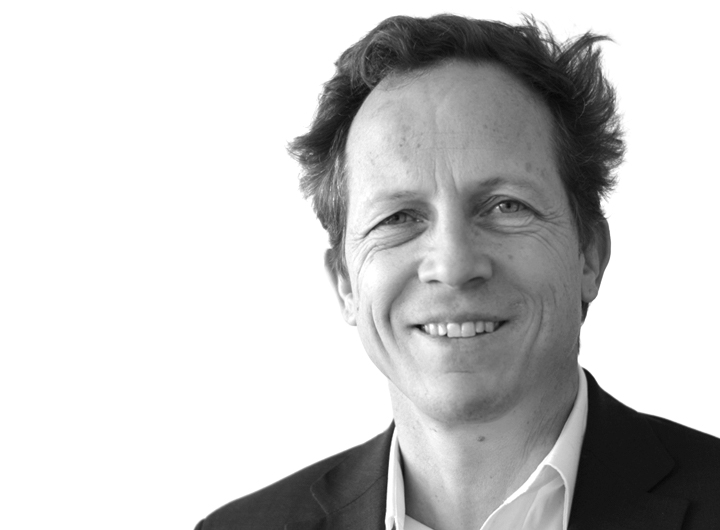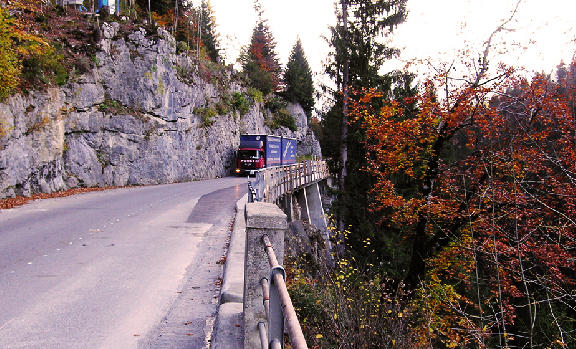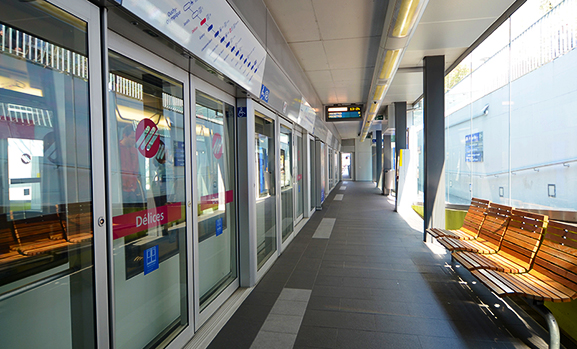Richemont International SA built its headquarters in Bellevue, near Geneva, in a park with southern exposure on the lake. The architecture captures the landscape through transparency, juxtaposing the offices between two landscapes—inside and out.
The headquarters is composed of several buildings built on a common basement. The long building is arranged in steps following the slope of the ground and is layered around a central, linear patio. The other two buildings interact at a distance, and the chalets, classified as historical buildings, contrast with these new glass structures.
The common basement connecting the various buildings is a parking garage with utility rooms and a projection room. The basement is a monolithic waterproof-concrete tank that rests on clay and is partially submerged in the water table. The land cofferdam was made of an anchored sheet-pile curtain.
The steel framework of the structure made this project truly original. Meeting the architectural requirements was not just difficult—it was demanding—given that the 10 m (33 ft) facade columns had to have the same thickness as the glass facade frames—only 80 mm (3 in.). Solid steel columns oxycut from sheets of that thickness were used.
The floors were made of steel-concrete composite slabs. The steel frame details had to be reconsidered during construction, and special assemblies for solid steel profiles were developed to stay true to the chosen materials.
Orthotropic slabs were used for the walkways.
The three wooden chalets, which date back to the mid-nineteenth century, were restored and strengthened to meet the requirements of their new purpose.
Owner
Richemont International SA, Geneva
Architect
Ateliers Jean Nouvel, Paris
Eric Maria architectes associés SA, GenevaCivil Engineer
INGPHI SA, Lausanne
Provided Services
Optimized Detailed Design
Detailed Design
Technical Supervision of Construction WorksTechnical Characteristics
Volume: 61 000 m3
Excavation: 35 000 m3
Floor space of the new constructions:
15 200 m2
Floor space of the renovated constructions:
1 800 m2Period
2003 - 2008
Construction Companies
Perret Construction SA, Satigny
(Reinforced Concrete)
Progin SA, Bulle et Haslinger Stahlbau GmbH, Feldkirchen, Austria
(Steel Construction and Façades)
Dasta charpente SA, Plan-les-Ouates
(Wood Construction)





