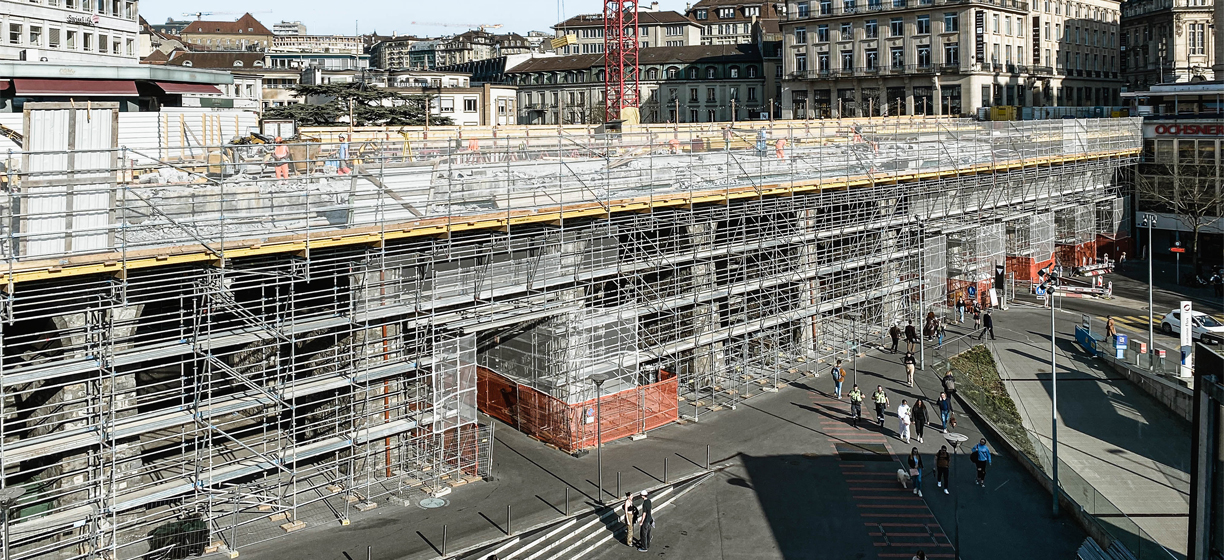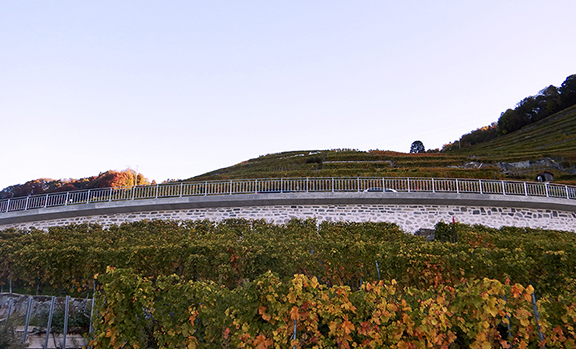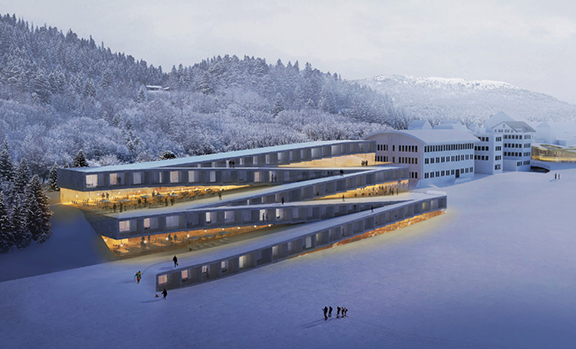The Grand Pont in Lausanne, designed by the visionary engineer Adrien Pichard, spans the Flon Valley from east to west. It is a 170-meter-long multi-span, rubble masonry arch bridge comprising two superimposed arcades, that was commissioned in 1844. The lower level was buried when the Flon Valley was backfilled in 1873. The upper level, which is comprised of 19 arches, is still visible and in use. The deck had already been widened once in 1891 using a metal frame in order to allow trams to cross over it, and then again in 1933 using concrete free cantilever structures.
In 2011, a plan to widen the deck was drawn up in connection with changes to the tram system, but this was blocked as a result of objections and never came to fruition. After several years in limbo, an inspection and investigation campaign was undertaken in 2020 which revealed deterioration of the concrete free cantilever structures (corrosion of the framework and cracks in the concrete). In addition, it was found that the entire slab was insufficiently waterproof and that the bridge was therefore full of water, which was dissolving the mortar joints and causing pieces of rubble to come away. Static inspections of the free cantilevers and the railings also found evidence of major structural non-conformities.
Consequently, a reconstruction plan was drawn up for the Grand Pont that involved replacing the concrete free cantilever structures with a new slab made of pre-stressed concrete. The slab is designed to ‘float’ above and protect the masonry arches without impairing the view of them or interrupting the flow of the bridge. The slab is therefore completely free of struts, is covered in a UHPFRC mineral waterproof coating and finished off with slim UHPFRC side edges.
Since the structure is listed as a historical monument, the project was carried out under the guidance of the Heritage Departments of the City of Lausanne and the Canton of Vaud. These consultations resulted in the existing railings, which date back to 1891, being partially retained. This involved disassembling all of the railing panels, sanding them down, reinforcing them, and returning them to their original position. The uprights of the railings were recast. Organically shaped lighting columns, each with two arms culminating in a bowl, are mounted atop the railing uprights anchored to the piers in order to lend the Grand Pont its own unique style of illumination.
Owner
Mobility and Public Space Development Department – City of Lausanne
TL – Lausanne Region Public TransportCivil engineers
IG Grand-Pont Civil Engineers Consortium:
INGPHI SA, Lausanne
(Project author and local site management)
Bächtold & Moor AG, Bern
(Control)
Provided Services
Detailed inspection
Planning and monitoring of investigations
Preliminary design
Final design
Tender documents
Detailed design
Supervision of construction worksTechnical Characteristics
Length: 170 m
Breadth: 15.30 m
Corniche: 62 m
Walls: 30 mPeriod
2011 -2022














